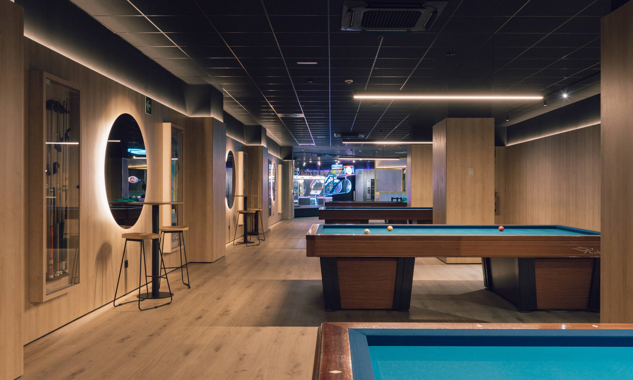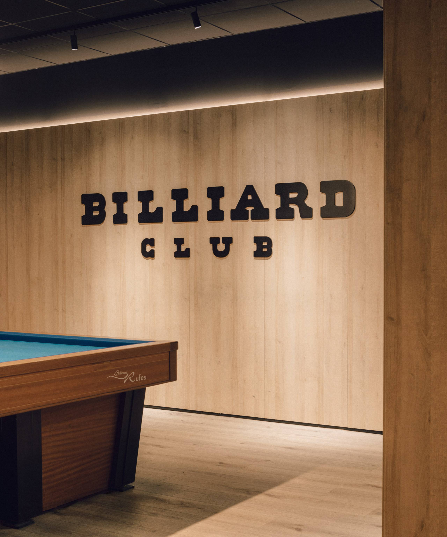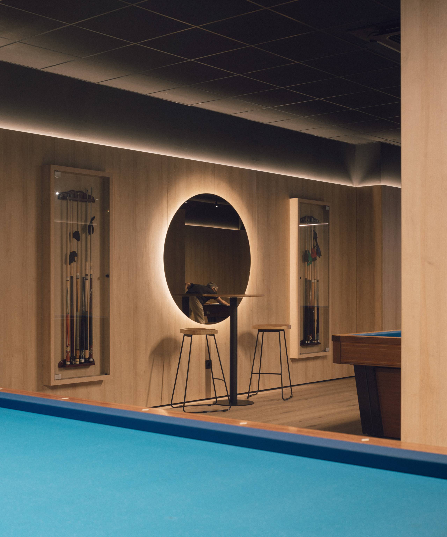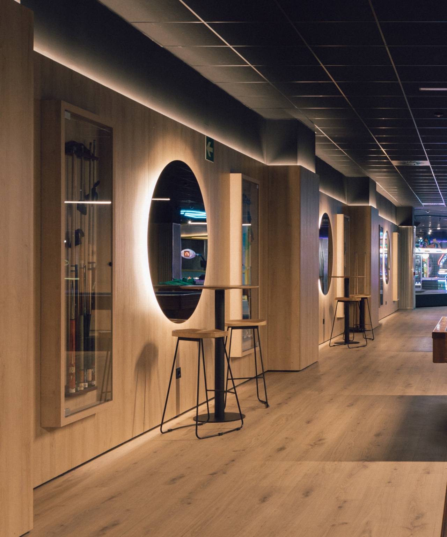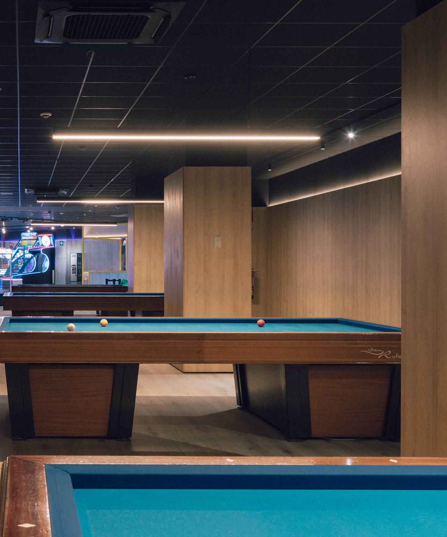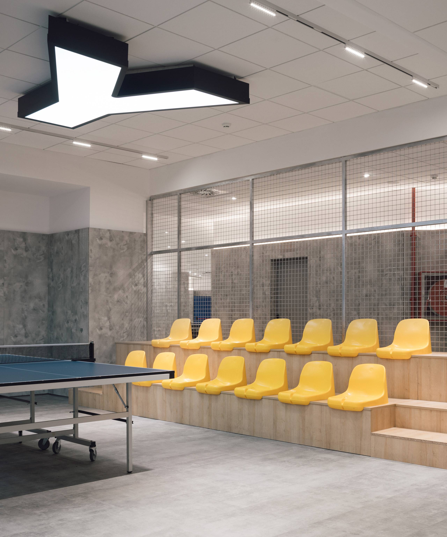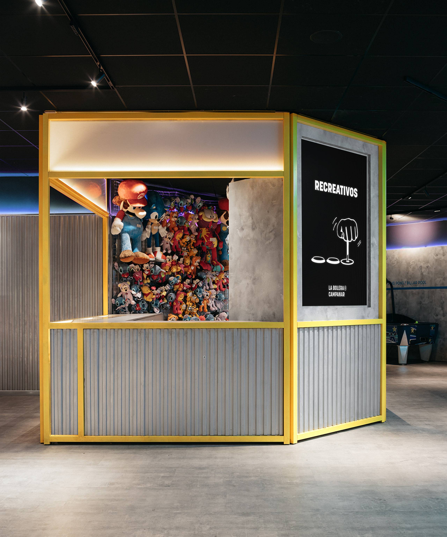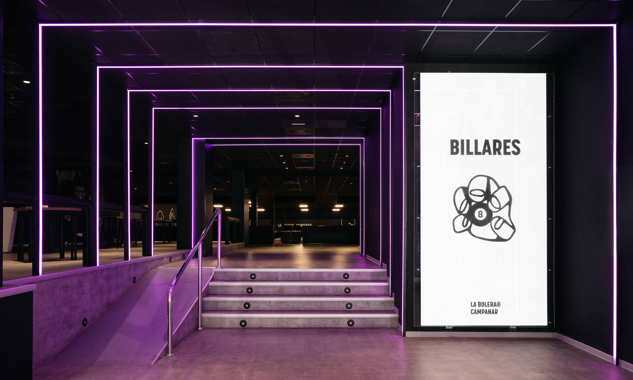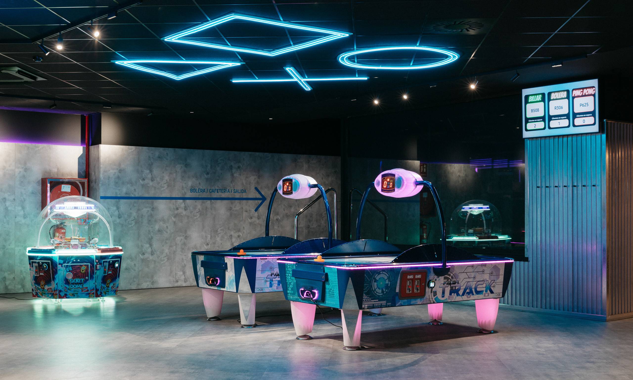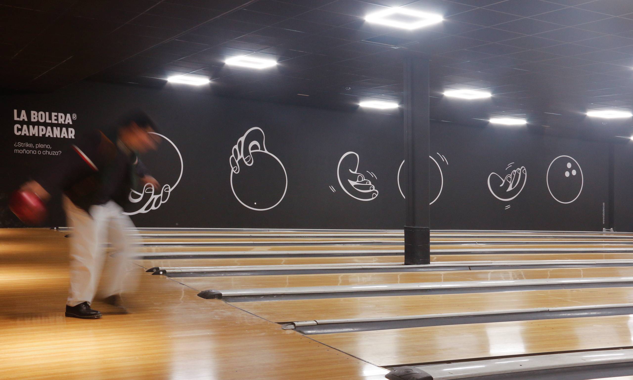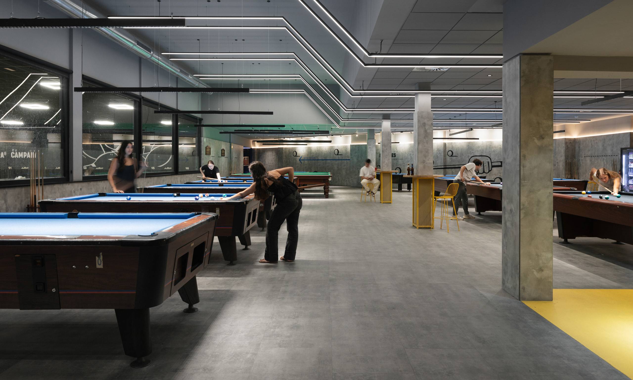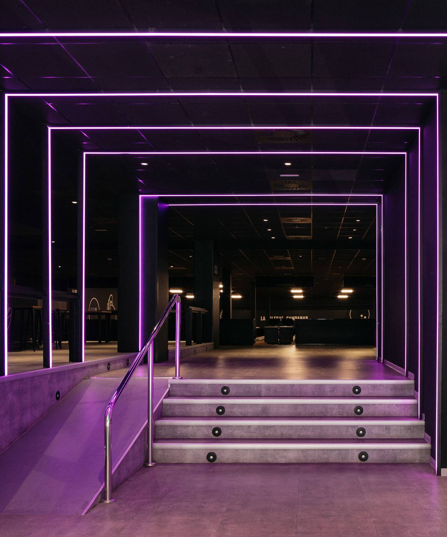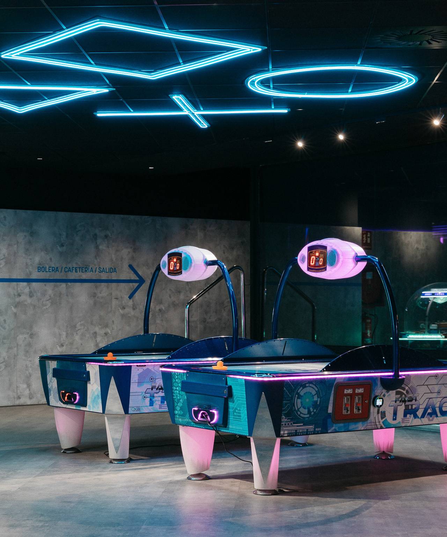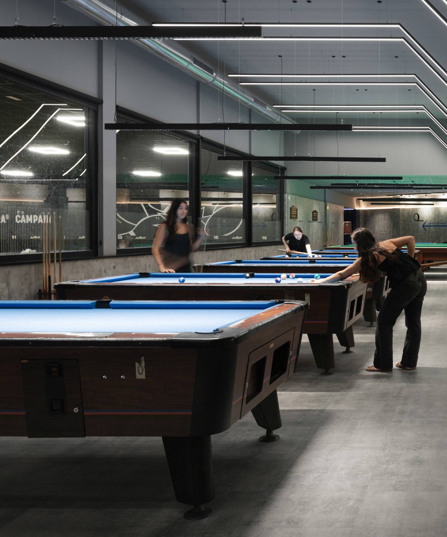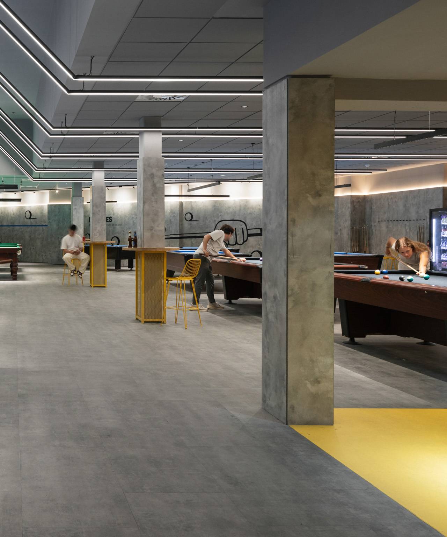
Much more than a bowling alley
THE CAMPANAR BOWLING ALLEY. REDESIGN OF SPACES AND UX.
Goal
After four decades of offering entertainment in Valencia, the Campanar Bowling Alley (part of the Ballester Group) has partnered with Venture to carry out a comprehensive renovation through Space UX, combining profitability studies with the behavioral development of the audiences that bring the center to life.
The objective of this project is to amplify and enhance the entertainment experience for a very broad and diverse audience in activities that complement bowling, which is the main attraction of the space.
We intervened in the Ping Pong, Billiards, and Arcade areas, giving them their own character and independent functionality. This way, we strengthen parallel business lines, increasing the profitability of each service and entertainment.
The SpaceUX work approach was carried out through the strategic analysis of profitability and customer journeys, designing spaces to cater to each target audience by redesigning the areas through materiality and lighting.
This project covers 4,000 square meters and has a capacity for 1,100 people, targeting four areas of opportunity:
Space
Community
Journeys
Profitability
Key insights
new economic impacts
gained to generate greater profitability
Empathy and adaptation to space and aesthetics for the analyzed targets
Spaces are redistributed so that they can function as an independent business in the mornings, but are connected to the rest of the areas in the afternoon. This results in a notable improvement in cost efficiency for human resources and energy expenditure: improving acoustic insulation and consumption, reducing CO2 emissions.
Wood, indirect lighting, and a new 'old school' graphic identity turn the 'Billiars Club' into the ideal environment for lovers of classic or carom billiards.
Strategically located, this area becomes a showcase to the outside, adding value to this space.
The objective is to make the professional user feel in an appropriate environment, while inspiring and motivating the amateur user.
Lighting, vibrant colors, and concrete convey the idea of urban sport in this space.
Open match systems are established to create a community through a competition-related universe, and bleachers are added from which to enjoy tournaments or watch your friends play.
Based on UX (user experience) analysis, we propose new levels and lines of service to enhance the 'gamer' and urban nature of entertainment, thereby boosting consumption.
This billiards area becomes the perfect pre- and post-bowling zone as it is fully connected to it, making it an ideal space for upselling and cross-selling (increasing the average ticket per user).
Bleachers are added where users can connect and charge their phones, and darts are added through spatial redistribution to enhance active waiting.
Concrete and metal panels enhance the color, dynamism, and playful nature of this area.
Lighting and materiality accentuate its great height and the sense of unity between both spaces.
Conclusion
Through Space UX design and its strategic approach, we managed to prioritize activities and spaces to increase their profitability—a powerful and balanced project in terms of business and user experience.
